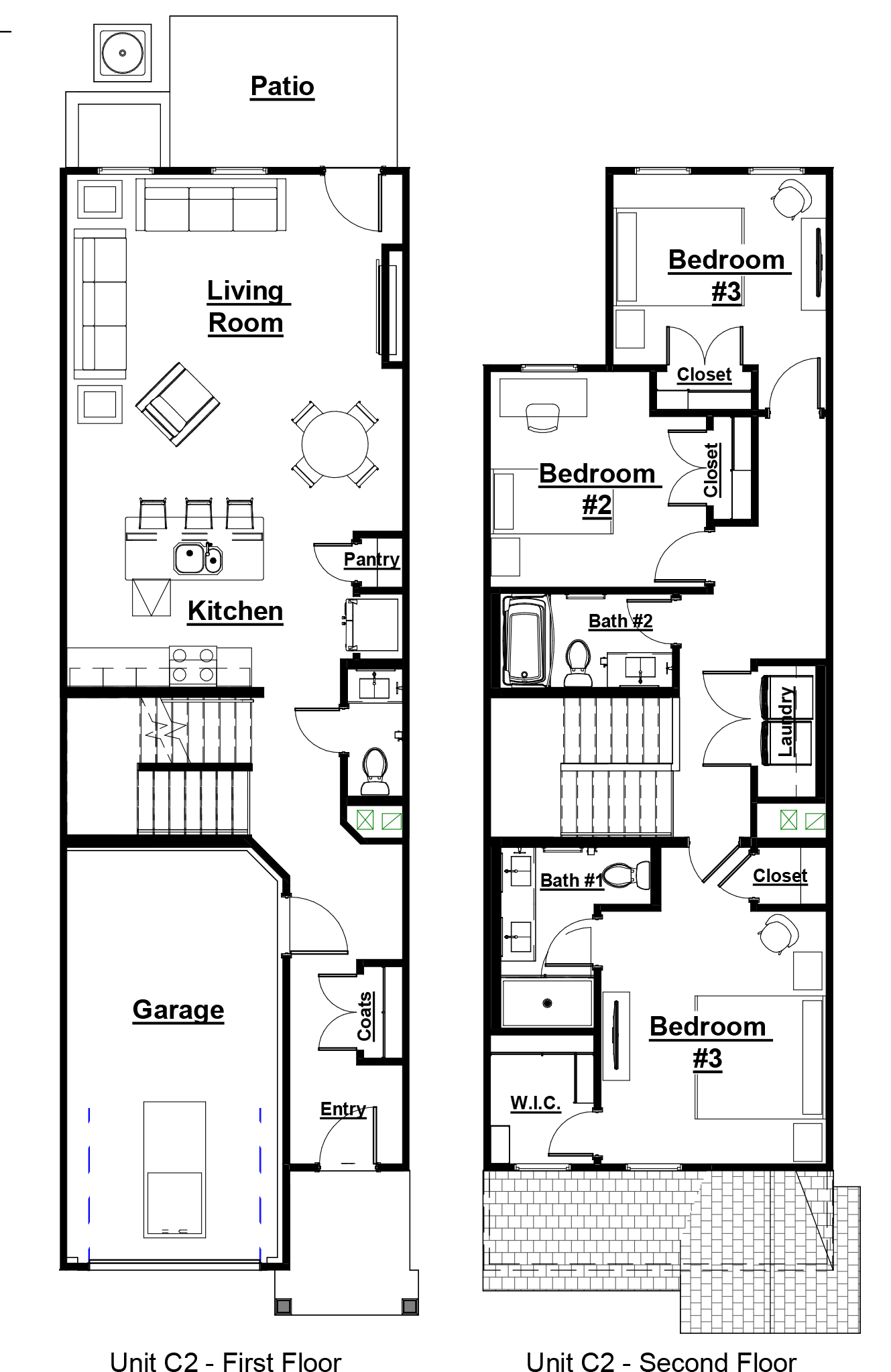The Springsteen
Floor Plans
The Springsteen is a 2 bedroom, 2.5 bathroom floorplan with units expected to be ready for move-in this August.
2 Bedrooms
2.5 Bathrooms
1,438 square feet
*starting at $2,300
The Zappa
The Zappa is a 3 bedroom, 2.5 bathroom floorplan with units expected to be ready for move-in this August.
3 Bedrooms
2.5 Bathrooms
1,550 square feet
*starting at $2,400
The Dylan
The Dylan is a 3 bedroom, 3.5 bathroom floorplan with units expected to be ready for move-in this August.
3 Bedrooms
3.5 Bathrooms
1,736 square feet
*starting at $2,650
The Mellencamp
The Mellencamp is a 2 bedroom, 3.5 bathroom floorplan with a full basement. Daylight and walk-out options are available in certain buildings.
2 Bedrooms
3.5 Bathrooms
1,991 square feet
*starting at $2,600
The Hendrix
The Hendrix is a 2 bedroom, 3.5 bathroom floorplan with a full basement. Daylight and walk-out options are available in certain buildings.
2 Bedrooms
3.5 Bathrooms
2,031 square feet
*starting at $2,900
The Chapman
The Chapman is a 3 bedroom, 3.5 bathroom floorplan with a full basement. Daylight and walk-out options are available in certain buildings.
3 Bedrooms
3.5 Bathrooms
2,144
*starting at $3,050
The Nicks
The Nicks is a 3 bedroom, 3.5 bathroom floorplan with a full basement. Daylight and walk-out options are available in certain buildings.
3 Bedrooms
3.5 Bathrooms
2,143 square feet
*starting at $3,050
The Franklin
The Franklin is a 3 bedroom, 4.5 bathroom floorplan with Primary Bedroom on main level and a full basement. Daylight and walk-out options are available in certain buildings.
3 Bedrooms
4.5 Bathrooms
2,485 square feet
*starting at $3,250







